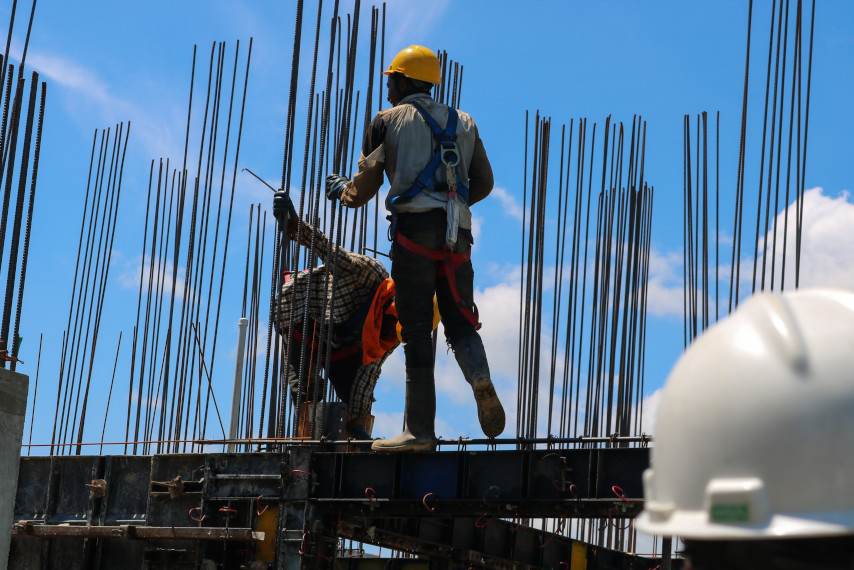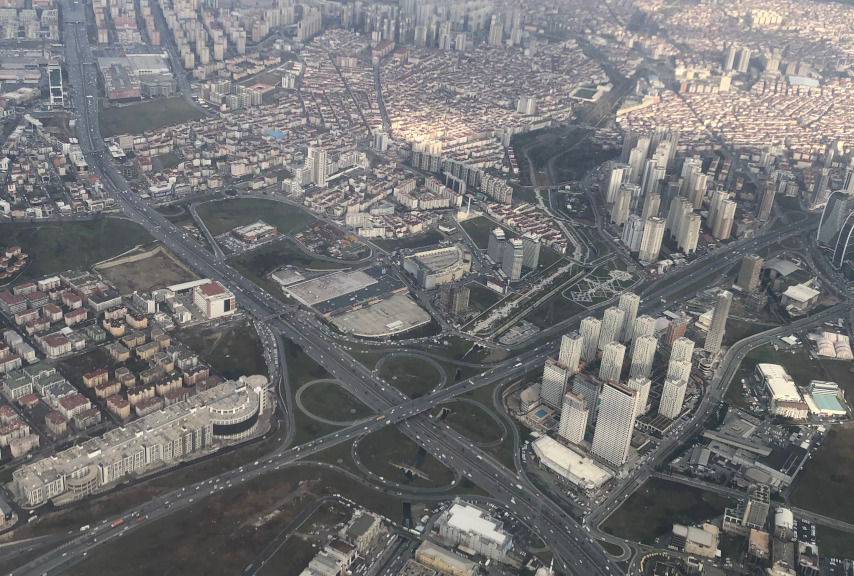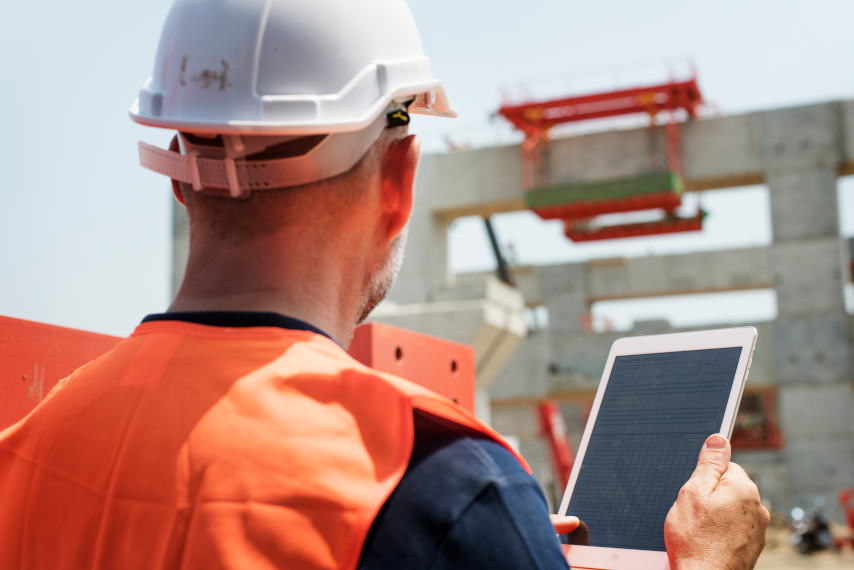- Category: Services
 Every building permit’s file relating to the construction must include beyond the architectural design structural designs as well. We undertake the preparation of these designs, the structural study of the buildings is done with the appropriate software. Our studies at the Technical University have provided us with the appropriate background to carry out these studies efficiently and effectively.
Every building permit’s file relating to the construction must include beyond the architectural design structural designs as well. We undertake the preparation of these designs, the structural study of the buildings is done with the appropriate software. Our studies at the Technical University have provided us with the appropriate background to carry out these studies efficiently and effectively.
The studies are accompanied by complete designs of formwork and column details which are enriched by structural sections at the required points, detail plans and notes so that they can be fully applied at the construction site.
- Category: Services
 The Topographic Chart is usually required for building permits both within and outside the City plan areas, notarial deeds, and is now required to complete archives for arbitrary settlements, land registrations and forestry applications.
The Topographic Chart is usually required for building permits both within and outside the City plan areas, notarial deeds, and is now required to complete archives for arbitrary settlements, land registrations and forestry applications.
Contact us and my partners and I will undertake the preparation of a Topographic Chart for you.
Preparing a Land survey involves engineering research, field measurements, and office work.
- Category: Services
Ongoing project: Residential apartment renovation
The project concerns the renovation of an apartment in Neo Iraklio. The main goals of the renovation have been the aesthetic upgrading of the house and the unification of the spaces in such a way that the inertial spaces of the earlier layout are put to functional use. The kitchen was remodeled and integrated with the living room, while extending to the entrance hall. The natural light coming from the living room openings covers most areas, greatly enhancing the user experience.
The minimal aesthetics of the house are dominated by clean lines and colors. White and gray predominate not only in masonry but also in the kitchen. The materials, such as the cement in the bathroom and the look of wood flooring throughout the house create a cozy yet modern atmosphere. The hidden lighting in the living room, in the hallway and in the bedrooms gives a dynamic and multiplies the sources of light, thus enhancing the quality of artificial lighting.
- Category: Services
 Arbitrary is considered to be a construction that was either constructed without a building permit or constructed without following exactly the building permit that was issued. The latter case is also a trap for property owners who often do not know that their property has some arbitrariness.
Arbitrary is considered to be a construction that was either constructed without a building permit or constructed without following exactly the building permit that was issued. The latter case is also a trap for property owners who often do not know that their property has some arbitrariness.
My associates and I undertake legality check and settlement where needed for your estate. The following documents are needed from you:
- Notarial Documents (Establishment of horizontal properties if any, purchase / parental / inheritance contract)
- The latest taxis statement of the E9 form .
- Building permit
- Building permit survey chart (if applicable)
- Architectural Drawings from the building permit file
- Coverage diagram
- Public documents or aerial photographs showing the completion of construction and the time of installation
- Owner's Statement
- Owner’s Authorization
- Category: Services
 Every Technical Project requires the presence of the Supervising Engineer so it can be νimplemented in accordance with the plans of the Technical Studies. The Supervising Engineer is the project lead with the aim of avoiding mistakes, weaknesses, malfunctions, delays and anything that can contribute to the implementation of a problematic Technical Project.
Every Technical Project requires the presence of the Supervising Engineer so it can be νimplemented in accordance with the plans of the Technical Studies. The Supervising Engineer is the project lead with the aim of avoiding mistakes, weaknesses, malfunctions, delays and anything that can contribute to the implementation of a problematic Technical Project.
Whether for commercial or residential use, we oversee the renovation or erection of your building or any other technical work you need to ensure the best possible result without delay and no additional costs.
A technical project that has been manufactured to the original specifications with the corresponding quality that will not only meet the needs for which it was originally designed at the same time ensures comfort, safe operation and limited maintenance costs.
Contact us to find the perfect solution for your needs.

